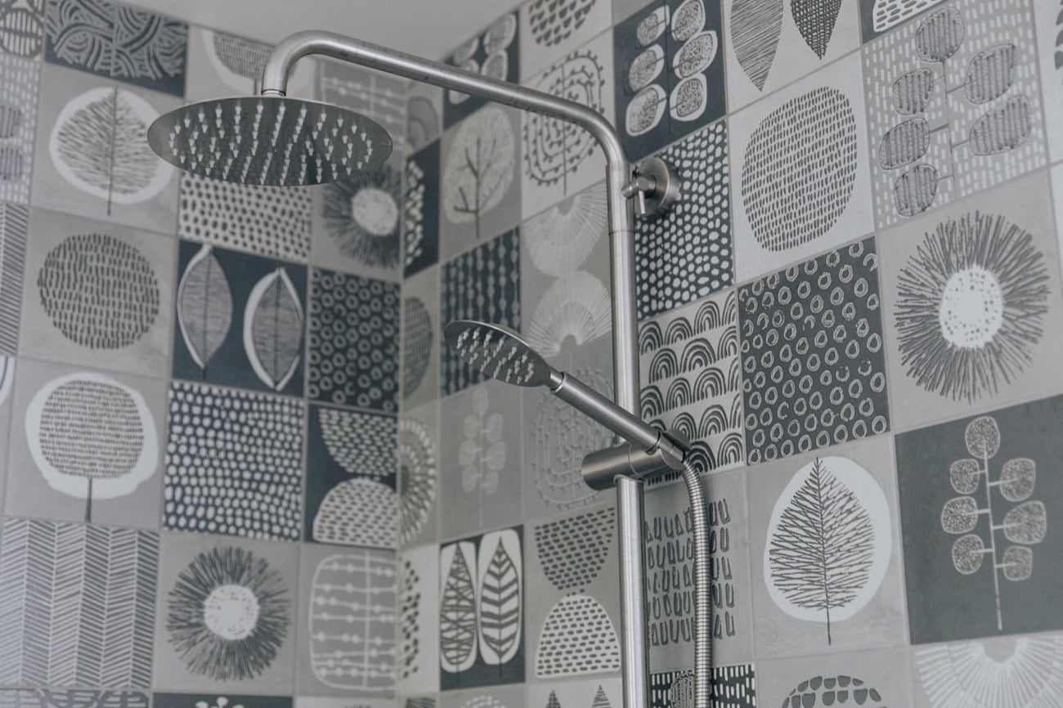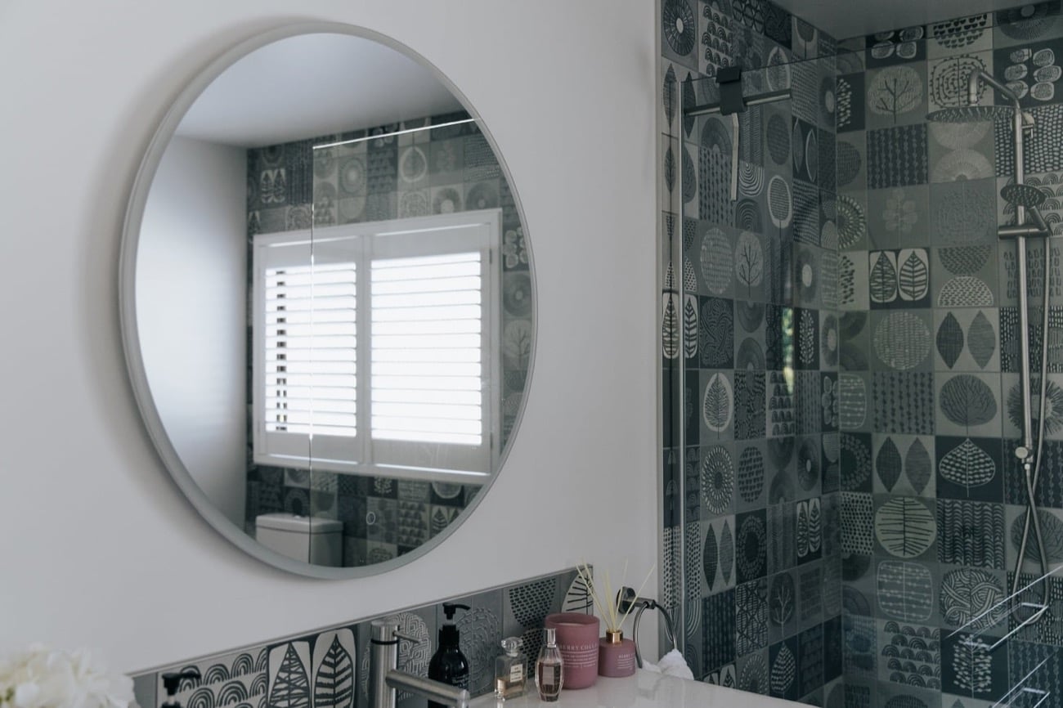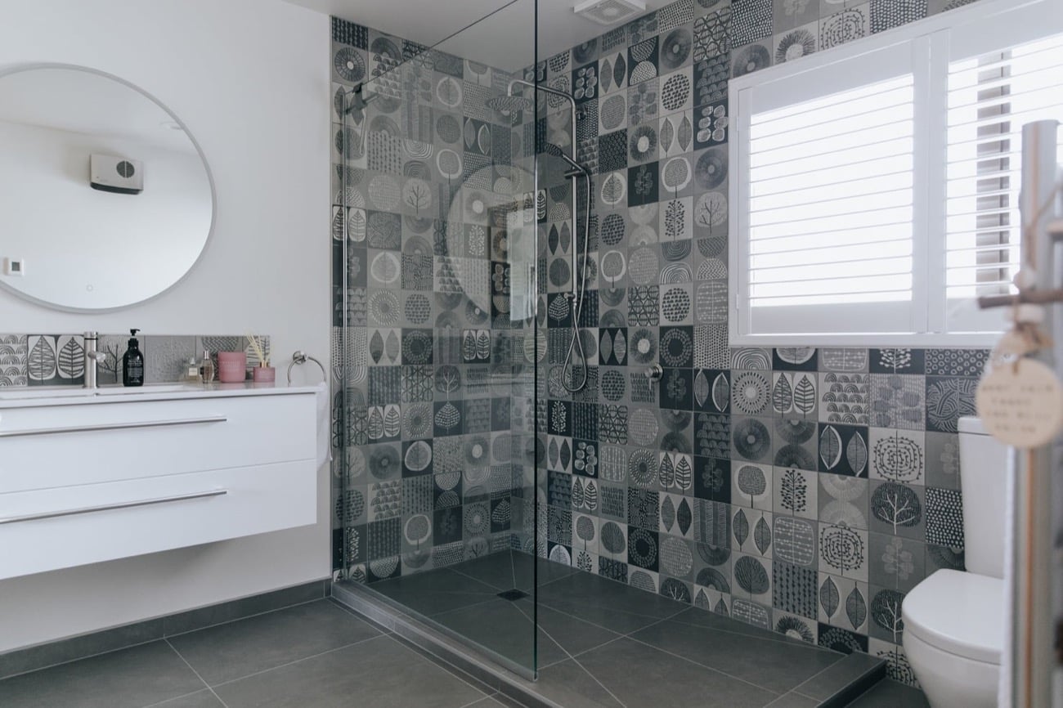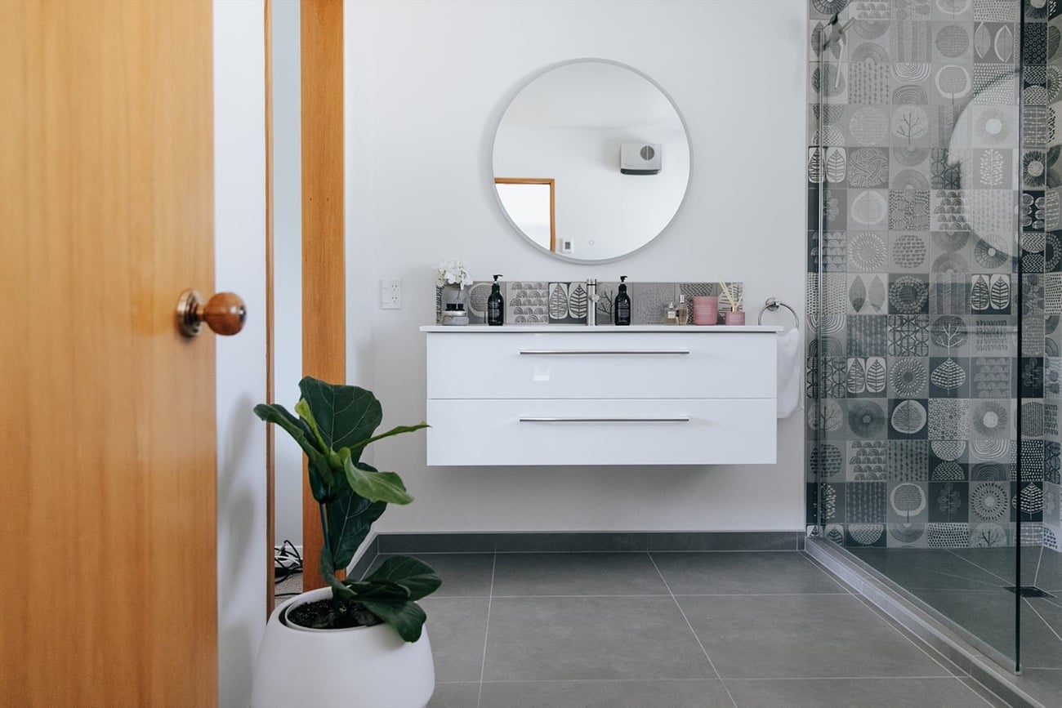
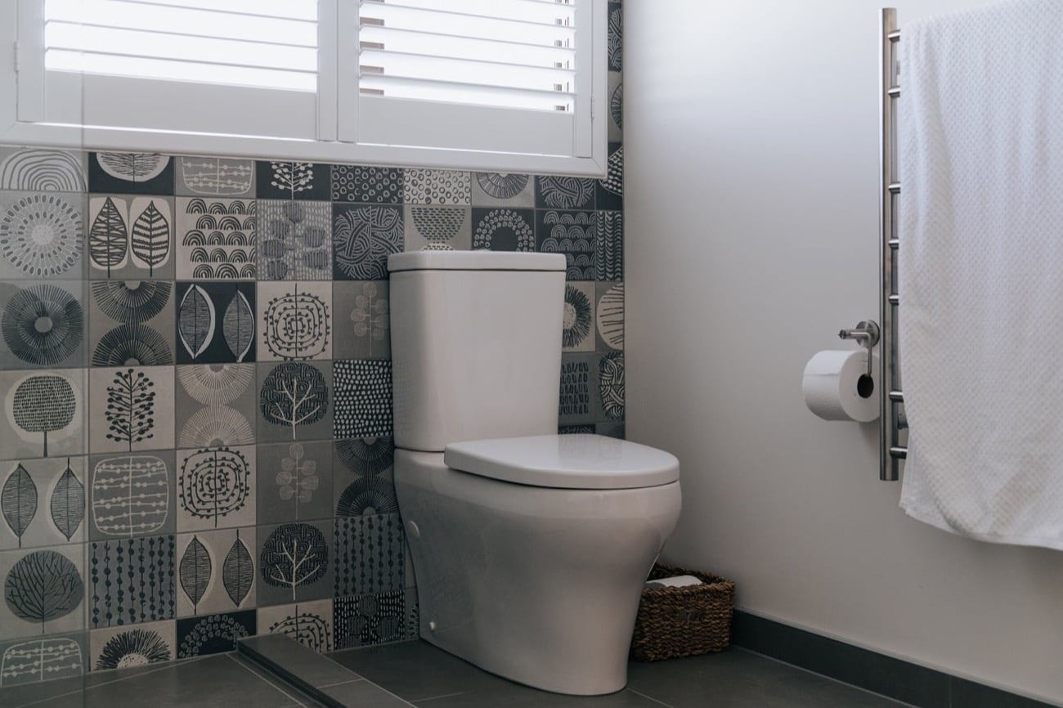
- The full-length vanity top was removed, a new toilet placed in a new location against the exterior wall and a shower constructed in the original toilet’s location.
- The slab floor was rebated by 30mm to allow for a level entry into the new shower.
- A new wall-hung vanity was installed on the wall opposite the original vanity location.
- One section of the original mirrored cabinet (original cabinet comprised 3 sections installed wall-to-wall) was reused above the new vanity.
- A stone free-standing bath was installed along the exterior wall. Underfloor heating was installed, and the bathroom floor and shower walls were tiled.
- The shower featured a mosaic tile strip and alcove and was fitted with a shower system fitted with a thermostatic mixer.
- The lighting was reworked, with 3 new LED downlights installed and accent lighting used under the mirrored cabinet. The original exhaust vent was relocated above the new shower position.
- Mains power supply entered near the proposed toilet location, this was an issue in mounting the concealed cistern in the wall. The existing slab had to be extensively modified to take the new waste water pipe runs.
