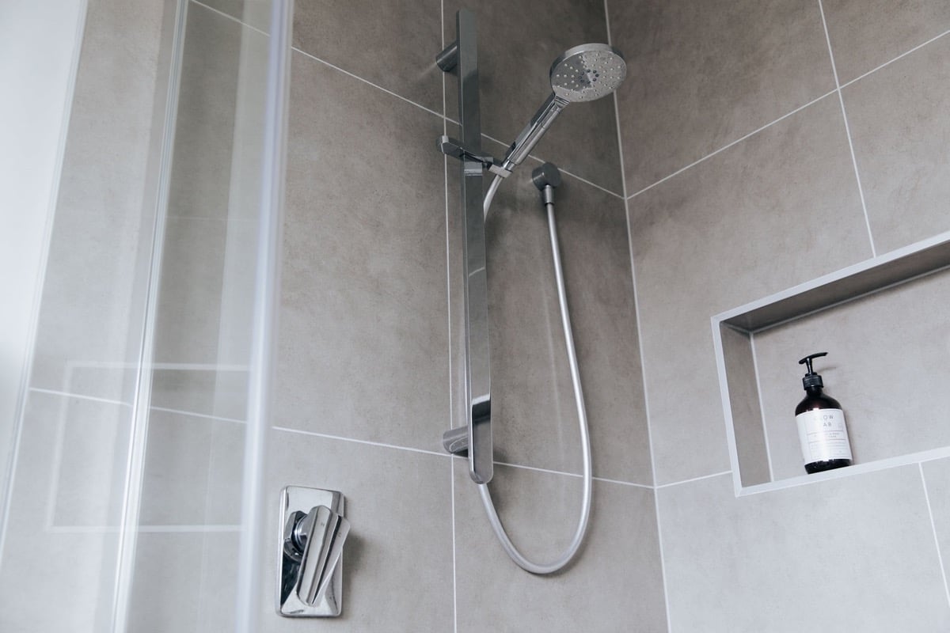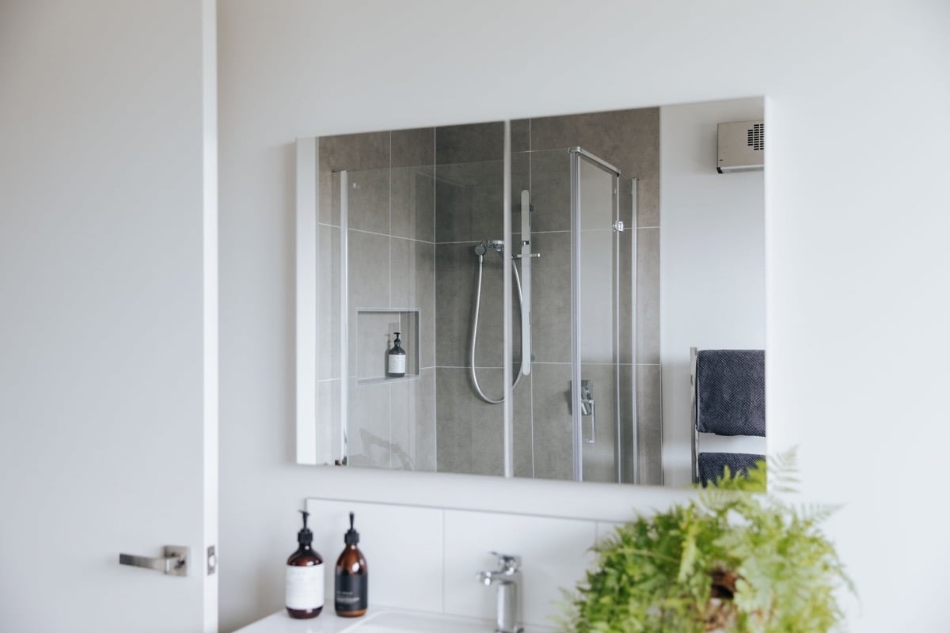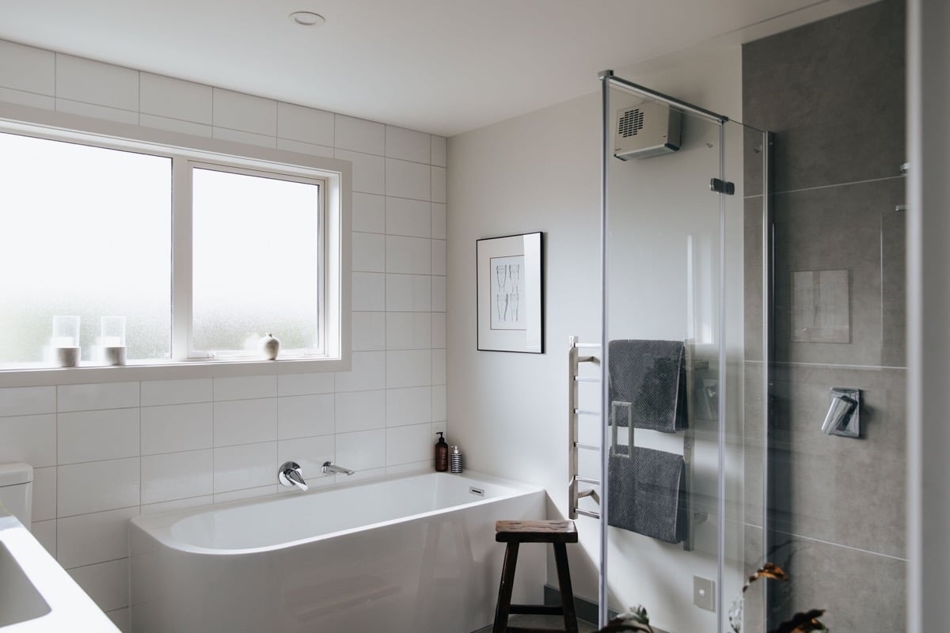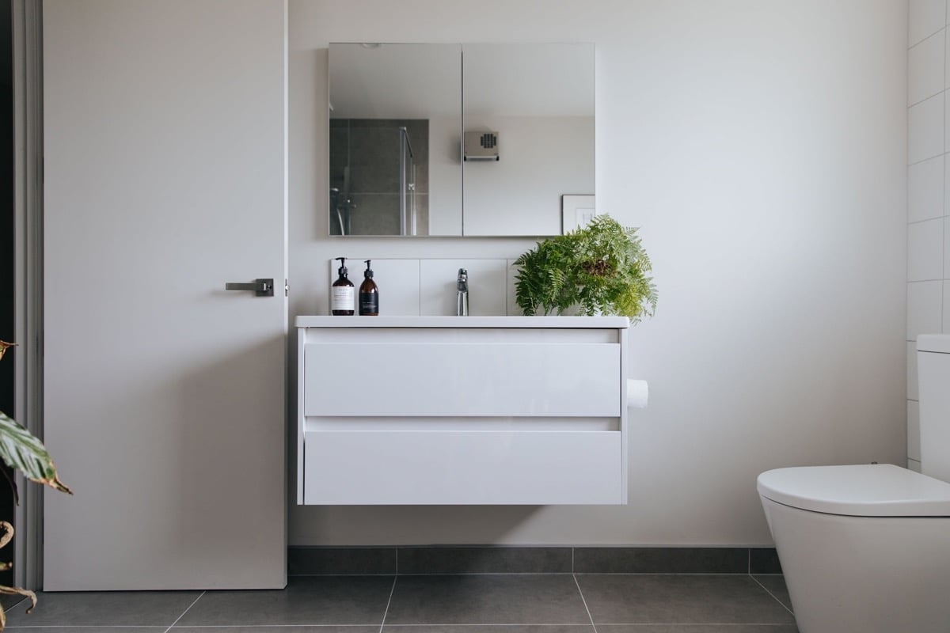
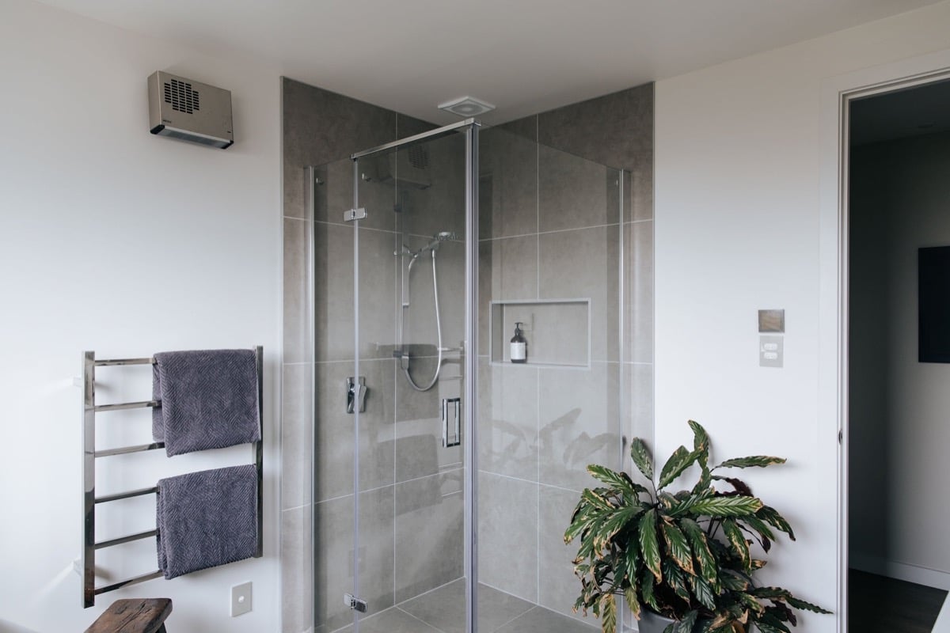
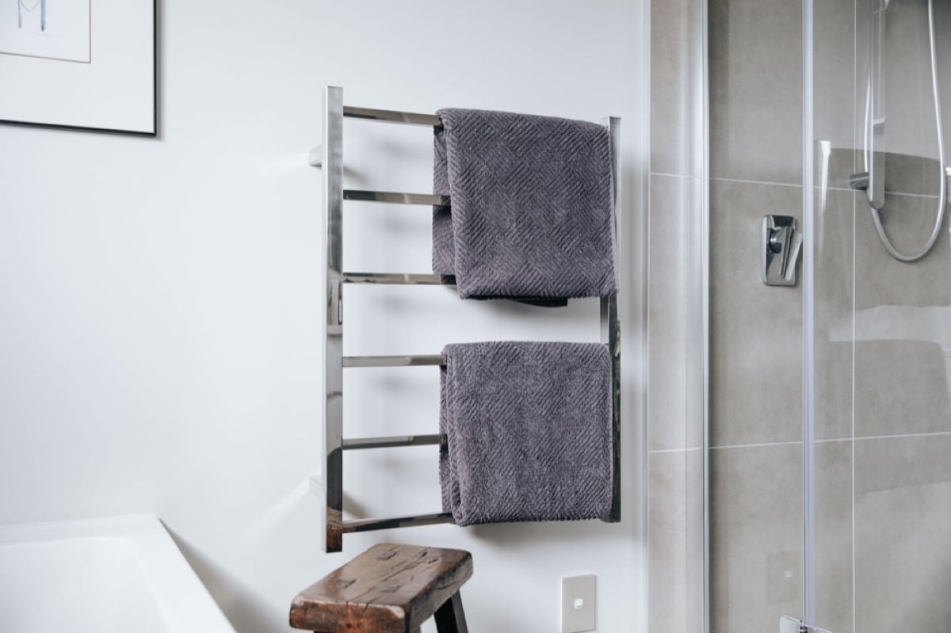
- A space for a new bathroom was created by rearranging bedrooms, adding a master bedroom in place of the former lounge, and extending the house out the back to incorporate a new kitchen, laundry and very large multi-zone living section.
- The bathroom includes a tiled shower, toilet, vanity and free-standing bath. A 1,800mm long free-standing corner bath was selected to avoid any dead space at either end of the bath. A 1,000mm square tiled shower was installed opposite the bath.
- A two-drawer wall-hung vanity was fitted and supplied with a recessed mirrored cabinet installed above, both finished in white. The vanity’s location discretely screens a back-to-wall free-standing toilet suite. All fixtures were fitted with chrome tapware.
- A heated towel rail was fitted to the wall between the bath and shower to be accessible for both fixtures. A fan heater was installed above. Under-tile electric heating was installed. LED downlights are used for lighting, including as task lighting above the vanity. The mirrored cabinet was fitted with a double plug inside the cabinet, to allow items such as electric toothbrushes to be charged out of site and leave the vanity surface free of clutter.
- The bathroom was created in an original section of the house and the existing framing was out-of-square, which had to be fixed. All plumbing and sewer pipe work was installed and run to the new bathroom location, which was not located near the original bathroom’s location.
