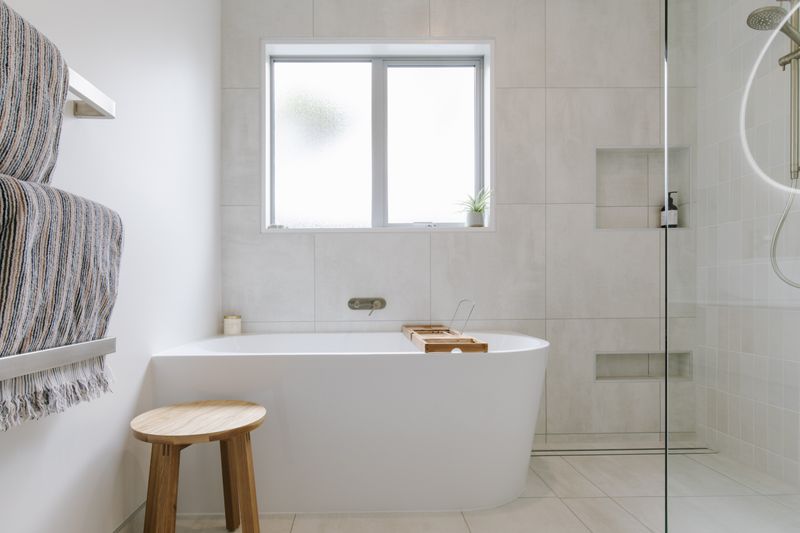Visit our brand new Bathroom Design Room at 223A Annex Road, Middleton, Christchurch.
Visit our brand new Bathroom Design Room at 223A Annex Road, Middleton, Christchurch.
We help you define your design direction with a curated mood board—featuring finishes, colours, and fixtures aligned with your space and taste.
Get a functional layout plan that makes the most of your bathroom—optimised for flow, usability, and accurate quoting.
Receive a full breakdown of what your builder or trades need to price accurately—no hidden details or loose ends.
We provide estimated pricing for your design, helping you align expectations and compare builder quotes with confidence
Save up to 32% off retail pricing on fixtures, tiles, and fittings using our supplier accounts—saving many clients thousands.
Enjoy one-on-one Zoom meetings with our design team at key stages—from your initial call to your final design review.
Objective: Capture your goals and assess fit for the service.
Outcome: You’ll be invited to book a Zoom Consultation
Objective: Confirm alignment, answer questions, and get ready to begin.
Outcome: You’re invited to begin the full Bathroom Design Package
Custom plans and elevations help you visualise your bathroom before any money is spent on construction.
A detailed Scope of Works ensures every builder is quoting on the same clear job — no grey areas, no ambiguity.
We include the details others forget — so you're not hit with vague allowances, exclusions, or unexpected extras.
Our clients save up to 32% off retail on tapware, vanities, and fittings through our trusted suppliers.
We keep it simple — one flat fee, everything included.
Our full-service design package is built to save you time, money, and stress, with documentation that helps eliminate surprise costs and ensures accurate builder quotes. Most clients find the savings in trade pricing alone cover the entire design fee.
Most clients find the savings in trade pricing and clearer quoting more than cover the cost of the design package.
A full layout showing how your bathroom is configured, with wall elevations for accurate quoting and installation.
We offer a complete bathroom design service that gives you everything you need to confidently plan, price, and brief your renovation – without the cost of a full architect or the guesswork of DIY planning.
This includes:
– Mood board and style guidance
– Floor plans and elevations
– Scope of Works and specification schedule
– Budget pricing guidance
– Access to trade pricing (average 32% savings)
– Final documentation ready for builders
This service is for design only – not construction – and is ideal if you’re working with your own builder or comparing quotes. If you’re in Christchurch, Rolleston, or Rangiora, our in-house team can also quote your full renovation separately.
The process is collaborative and designed to give you confidence from the very beginning. It starts with a short questionnaire and a free 10-minute Zoom call to make sure we’re the right fit.
Once you sign up, you’ll work one-on-one with a designer to:
– Build your mood board and define your style
– Review layout options and set your budget
– Finalise plans, fixtures, finishes, and documentation
– Receive Zoom consults after each design phase
Your input is central throughout. We’ll guide you step by step – but the design will always reflect your style, needs, and priorities.
Most design packages are completed within 4-6 weeks, depending on how quickly we receive your information and feedback.
Here’s a rough breakdown:
– Week 1: Questionnaire, photo upload, initial Zoom
– Week 2: Concept design, mood board, layout options
– Week 3: Zoom presentation and any requested changes
– Week 4: Final documentation, Scope of Works, and plans
We keep the process moving with clear steps and two Zoom check-ins to keep everything on track. Larger or more complex spaces may take a little longer, but we’ll outline timelines during your intro call.
Yes – but it’s important that your budget and the scope of your renovation are aligned.
We’ll guide you early on to make sure what you’re hoping to achieve is achievable within your price range. Whether you’re looking at vinyl and acrylic finishes or a full tiled shower with underfloor heating, we’ll tailor the design accordingly.
If the vision and budget don’t match, we’ll be upfront and help you adjust either the scope or material choices so you get the best possible outcome.
It depends on the scope of your project and your local council.
In many cases, standard bathroom renovations don’t require consent, especially if you’re not altering structural walls or relocating plumbing fixtures. However, some councils may require consent for work involving waterproofing, new plumbing layouts, or major reconfigurations.
We’ll help you identify whether consent might be required based on your plans. If needed, our documentation can support the consent application process, or your builder or plumber can apply on your behalf.
It starts with a quick online form.
We’ll ask a few basic questions about your bathroom, your vision, and your timeline. If it looks like a good fit, we’ll invite you to a free 10-minute Zoom consultation to explain the process and answer any questions.
From there, you can choose to proceed with the design package and we’ll guide you step-by-step through the rest — from mood boards to final plans.
We specialise in bathroom renovations — that’s all we do. Our design service is based on real-world construction knowledge, not just aesthetics.
You won’t get vague ideas or Pinterest boards with no follow-through. Instead, you’ll receive a builder-ready design pack with:
– Detailed layout plans and elevations
– Scope of Works for consistent quoting
– Material selections aligned with your budget
– Access to trade-only pricing that often offsets the design fee
It’s a practical, expert-led service that gives you clarity, confidence, and control before you commit to construction.
