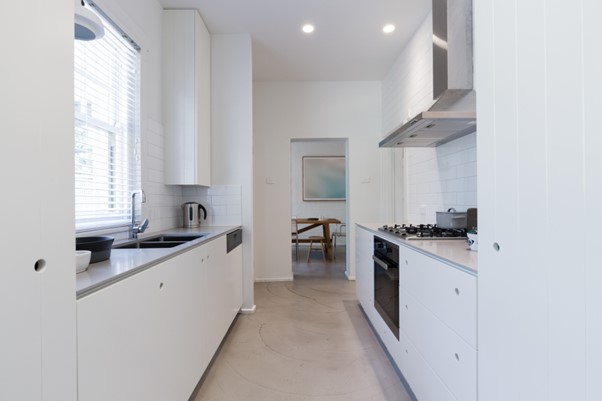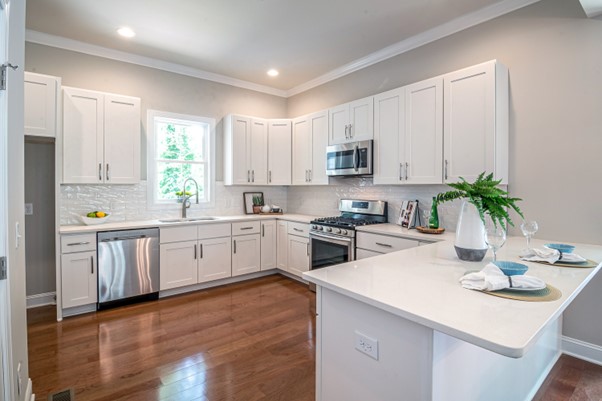Common Kitchen Layouts & Their Impact on Pricing
When planning a kitchen renovation, choosing the right layout is essential for optimizing both functionality and budget. Different kitchen layouts vary in complexity, impacting cabinetry, benchtops, and electrical requirements—key factors in determining overall costs. Below, we explore common kitchen layouts, their benefits, and their impact on pricing.
1. Single-Wall Kitchen
Description: A compact layout where all appliances, cabinetry, and workspaces are aligned along one wall. Ideal for small apartments or open-plan spaces.
Cost Implications: Most affordable – This design requires fewer cabinets and a shorter benchtop, reducing material and labor costs. Minimal electrical and plumbing work keeps expenses low.
2. Galley Kitchen

Description: Features two parallel walls with a walkway in between, offering an efficient workflow. Suitable for both small and medium-sized homes.
Cost Implications: Mid-range cost – More cabinetry and benchtop space than a single-wall kitchen, but still cost-effective compared to larger layouts. Additional lighting and ventilation may be needed.
3. L-Shaped Kitchen
Description: Cabinets and benchtops form an “L” shape against two adjoining walls, maximizing corner space.
Cost Implications: Mid-range cost – Requires thoughtful corner storage solutions, which can increase cost. However, it remains efficient in material usage and labor.
4. U-Shaped Kitchen
Description: A three-wall layout that enhances storage and counter space, offering an efficient work triangle.
Cost Implications: Higher cost – Additional cabinetry and benchtop length increase material and installation costs. More electrical outlets and lighting may be required.
5. Peninsula Kitchen
Description: Similar to a U-shaped kitchen but with one side open, often incorporating a breakfast bar.
Cost Implications: Higher cost – Typically involves extra benchtop and cabinetry, and may require plumbing or electrical modifications for integrated appliances.

6. Island Kitchen
Description: Features a freestanding island within any layout, enhancing workspace and social interaction.
Cost Implications: Premium cost – Additional benchtop, cabinetry, and electrical work drive up costs. Ideal for open-plan homes but requires more space and investment.
7. Butler’s Pantry Add-On
Description: A separate storage and prep area, often hidden from the main kitchen.
Cost Implications: Premium cost – Includes extra cabinetry, shelving, and sometimes additional plumbing for a sink. Adds luxury and functionality but requires ample space and budget.
Final Thoughts
Your kitchen layout should reflect your lifestyle, space availability, and budget. While a single-wall kitchen is cost-effective, an island or butler’s pantry offers premium aesthetics and functionality at a higher price. Understanding these cost implications helps homeowners make informed renovation decisions, balancing budget and practicality for the perfect kitchen setup.
